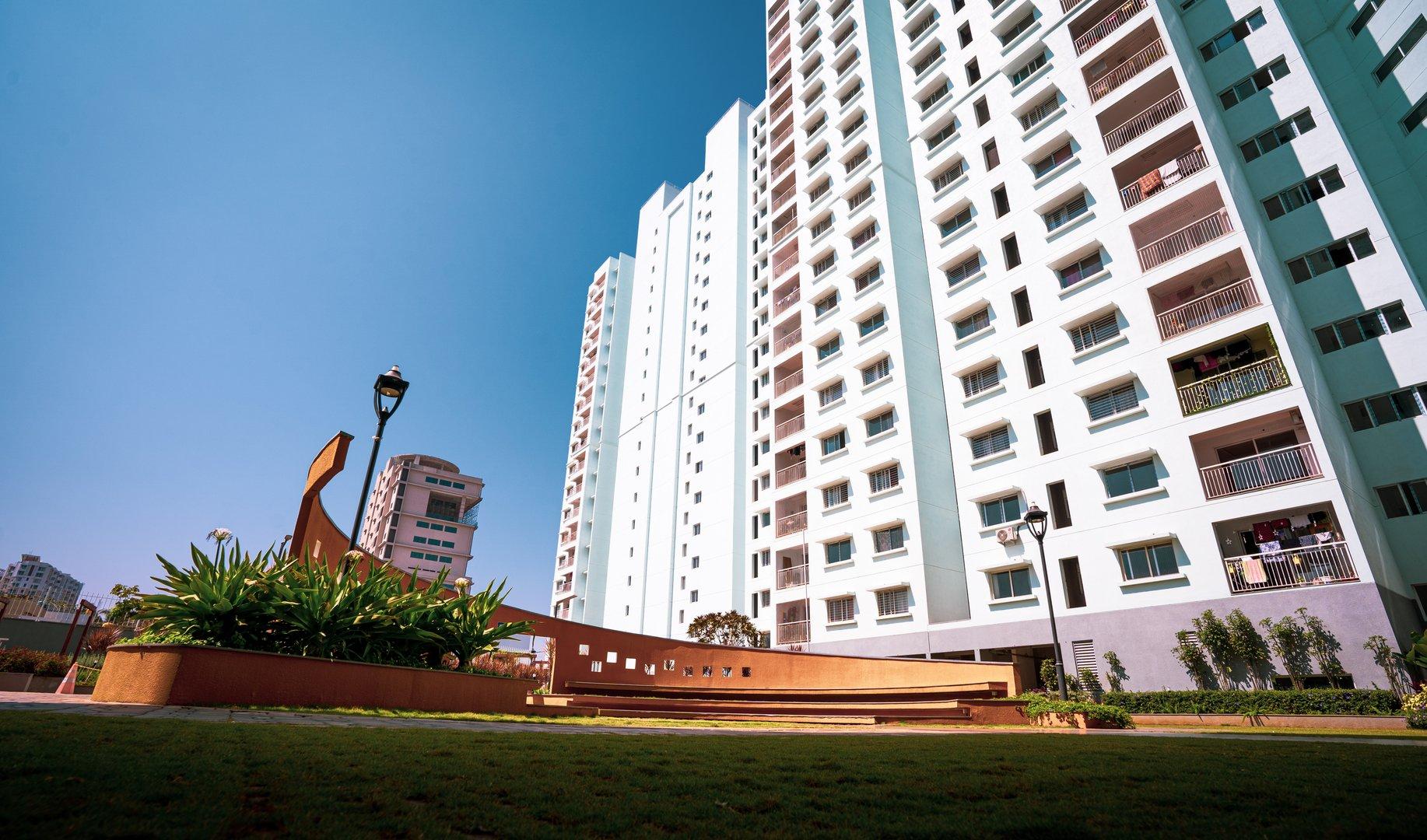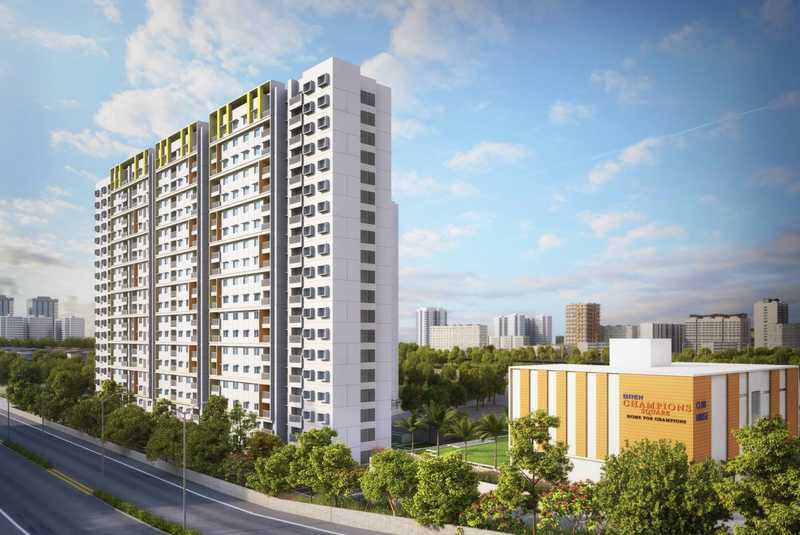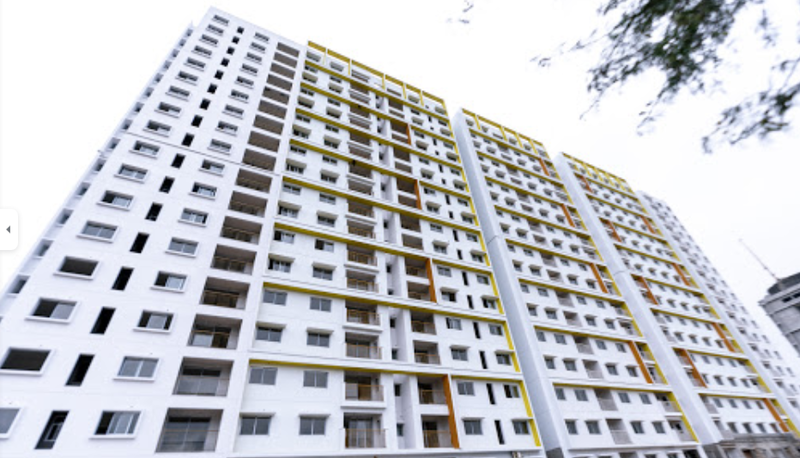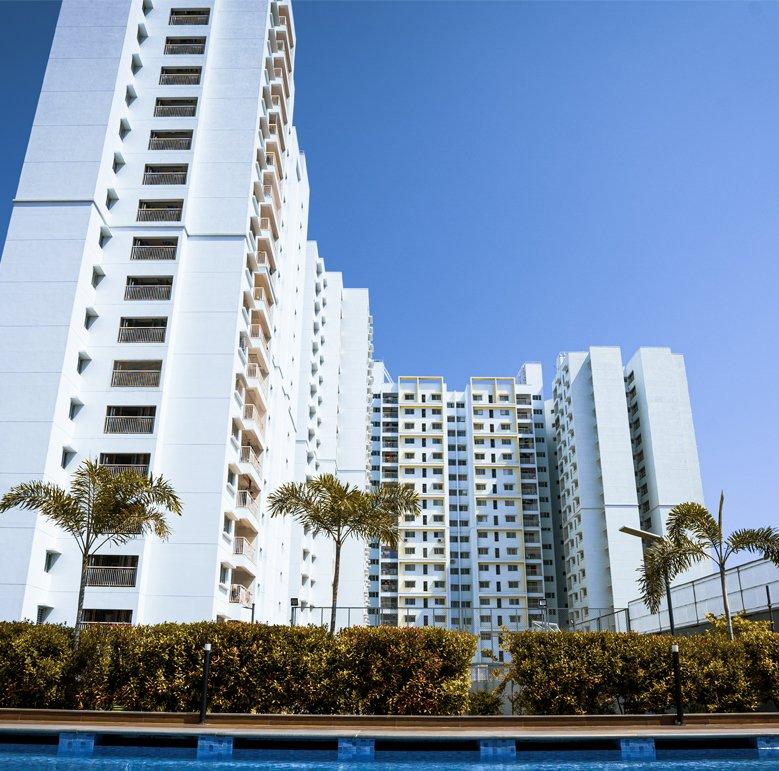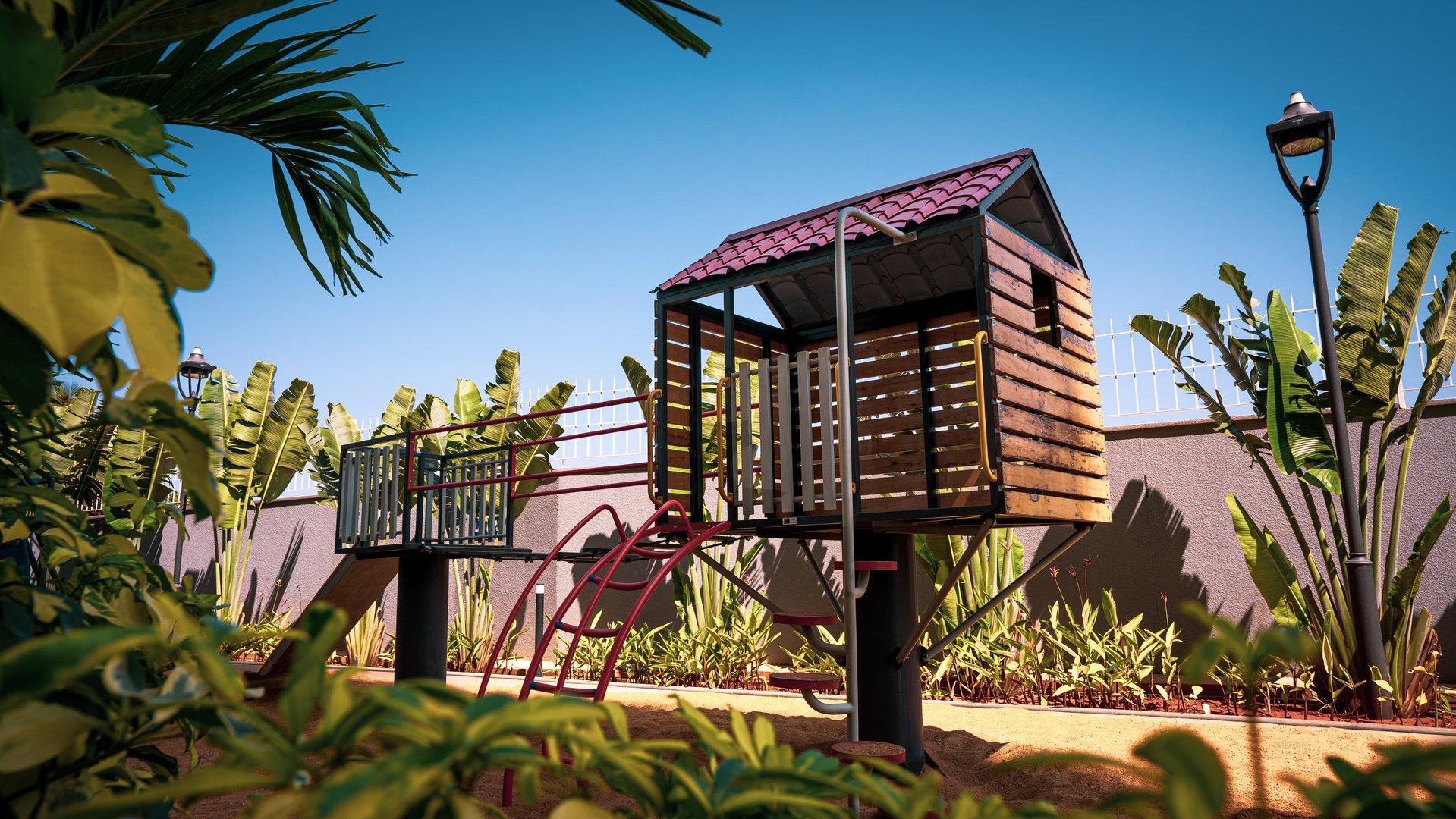Get on top of life with homes built for champions. From the best-in-class amenities to a fantastic neighborhood, living here means just one thing – having it all. Here are a few reasons why Bren Champions Square is worth a look. Friendly, well-thought-out spaces, designed for the smarter generation: Families and professionals who enjoy work and a great lifestyle, for children who love to discover more. The project is located in Sarjapur which has more connectivity convenience for the IT hubs and Business areas. Spread across 4.5 acres the project offers 3 Residential towers with 18 floors each having 401 units.The residential property is located in Sarjapur Road, Bangalore. The apartment is situated opposite Decathlon and the new Wipro Campus. The neighborhood places consist of international schools, renowned sports academies, Tech and IT hubs, and adventure centers.



